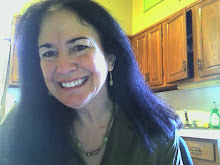
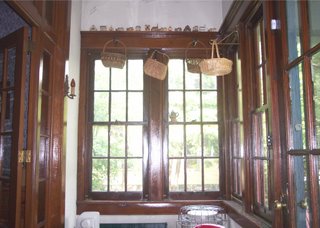
 On the second floor at the top of the stairs from the dining room is the master bedroom. On the left you can see the bow window with shutters. Hubby has his desk there but wouldn't it be awesome with a window seat. Maybe some day... There are nice wood floors and high ceilings. On the right you cannot see that there is a door leading to the bathroom. The bathroom has a sink on a long vanity and a jucuzzi. (guess I need to post pics of that too)
On the second floor at the top of the stairs from the dining room is the master bedroom. On the left you can see the bow window with shutters. Hubby has his desk there but wouldn't it be awesome with a window seat. Maybe some day... There are nice wood floors and high ceilings. On the right you cannot see that there is a door leading to the bathroom. The bathroom has a sink on a long vanity and a jucuzzi. (guess I need to post pics of that too)
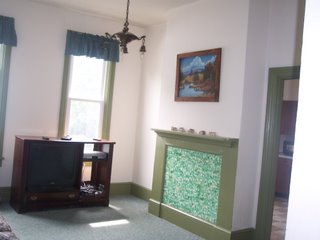
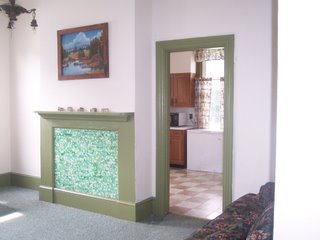
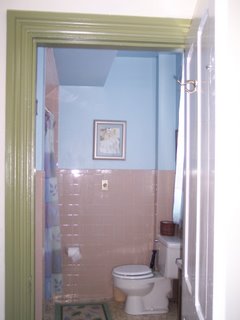
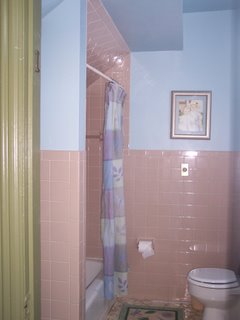 This is the bathroom on the main floor. It has ceramic tile on the walls and a porcelain tub. I know it's silly but I love a good bathtub. We just painted it and took pictures today.
This is the bathroom on the main floor. It has ceramic tile on the walls and a porcelain tub. I know it's silly but I love a good bathtub. We just painted it and took pictures today.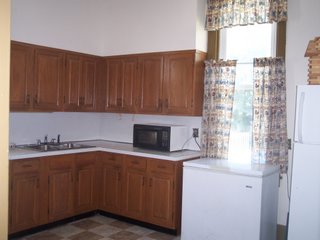 This is the second kitchen. It also has an outside rear entrance. There is a mud porch on your way out the back that is great for lots of coats and boots. The whole area is now Daniel's Private Apartment.
This is the second kitchen. It also has an outside rear entrance. There is a mud porch on your way out the back that is great for lots of coats and boots. The whole area is now Daniel's Private Apartment.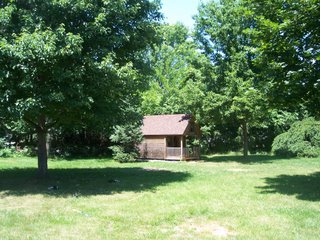 The Cabin Playhouse.
The Cabin Playhouse.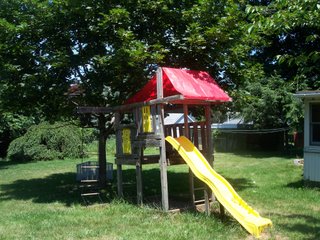 The Clubhouse Playset with slide
The Clubhouse Playset with slide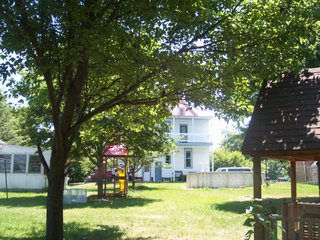 From the end of the yard looking toward the house. You can see the cabin, clubhouse, garage workshop,pool, side parking, and the back of the house with balcony.
From the end of the yard looking toward the house. You can see the cabin, clubhouse, garage workshop,pool, side parking, and the back of the house with balcony. In the back corner behind the cabin playhouse is a little garden with a stone wall. It could use a little help from a grown up and a few less kids running through it.
In the back corner behind the cabin playhouse is a little garden with a stone wall. It could use a little help from a grown up and a few less kids running through it.